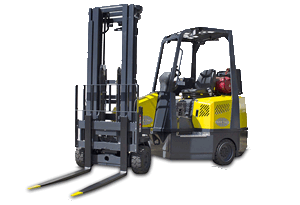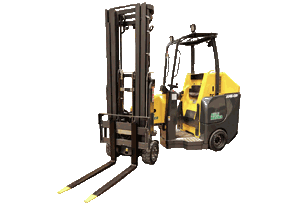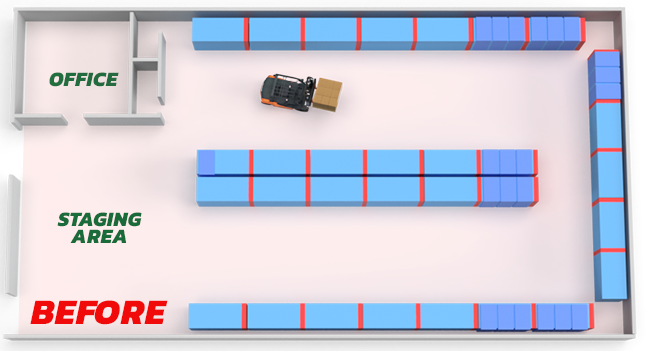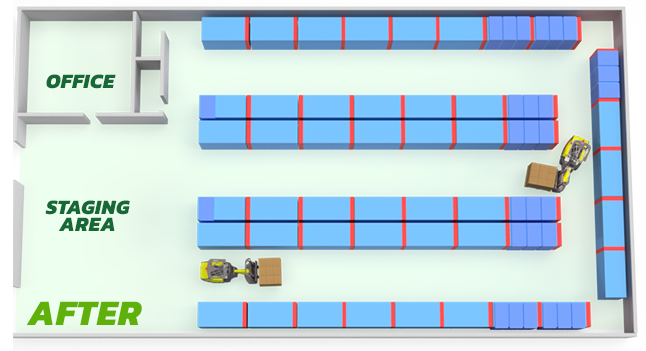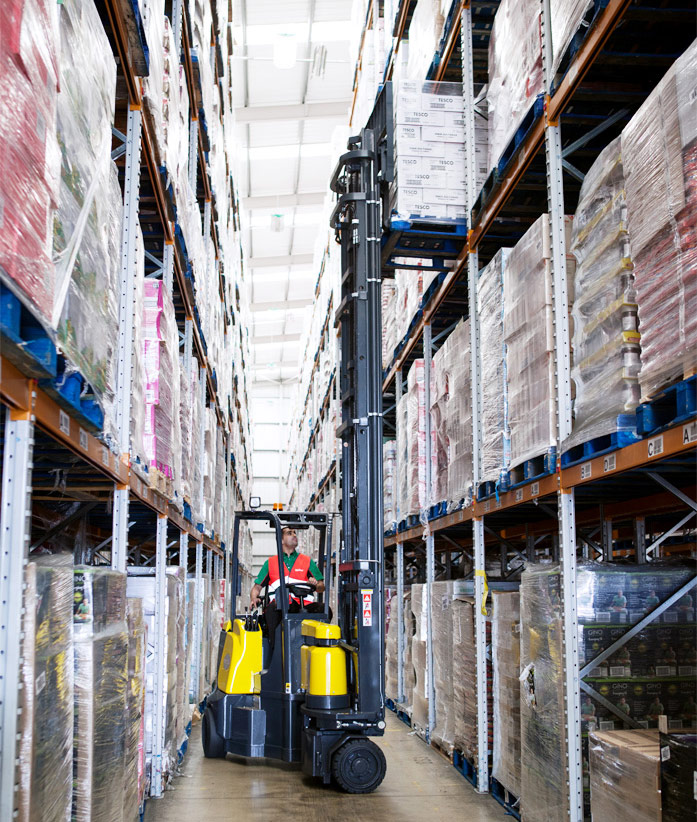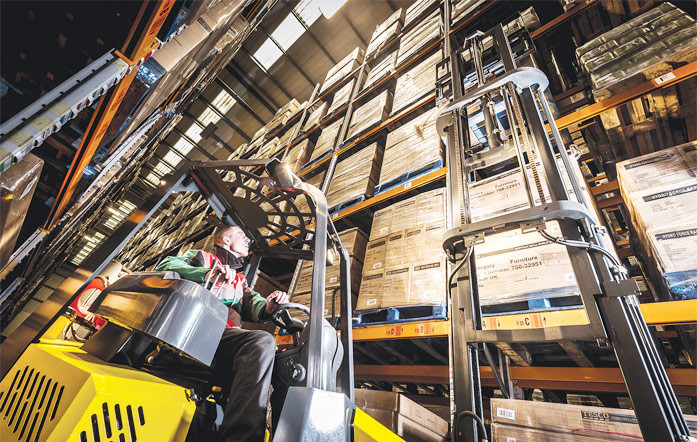Storage Capacity
Optimised Storage Capacity and Reduced Handling Times
Our complimentary warehouse planning service will find and visually show businesses how increased storage capacity can be found in an existing warehouse by optimising racking layout and aisle widths.
Optimised racking layout and forklift capacity can dramatically reduce handling times thanks to quicker truck to rack movements.
Increasing Efficiency
Effective Warehousing Increases Efficiency
A fully optimised warehouse delivers quicker turnarounds and increases stock levels allowing businesses to fulfil more orders faster.
Optimising layout and utilising the right forklifts and materials handling equipment increases health and safety including reduced driver fatigue and greater pedestrian visibility reducing the likelihood of collision accidents.
Design and Visualisation
Latest CAD Design Technology
Our complete warehouse planning service includes racking layout proposals, diagrams and storage density calculations.
One of our materials handling experts will provide customers with visuals showing how storage capacity can be increased in a warehouse created with the latest CAD design programs.
You’ll already know that when you require additional warehouse space, you have two options: extend your existing facility or move premises.
We offer a third option – by optimising your racking layout and reducing aisle widths down to as little as 1.6 m, you can dramatically increase your storage capacity within your existing facility.
In short: greater capacity means an increase in warehouse storage of up to 50% as well as lower costs. We’ll show you how.

